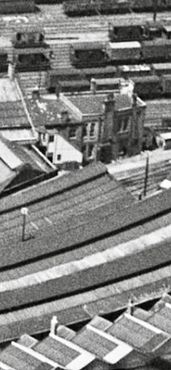King's Cross Goods Yard Buildings
Moderators: 52D, Tom F, Rlangham, Atlantic 3279, Blink Bonny, Saint Johnstoun, richard
Re: King's Cross Goods Yard Buildings
If you look at old plans of the goods yard the potato market was at the eastern edge - a row of warehouses that were served from the rear by wagons turned through 90 degrees by hydraulic capstan.
When I started in the mid 1970’s the tracks into these warehouses had gone and only the row of warehouses themselves remained, seemingly used for distribution. One by one they fell into disuse as the firms went or retreated to their main base at Nine Elms or wherever. Every three months I used to send our Meter Reader down there as BR billed them for electricity
Rail access into the potato market was via the Midland Shed area. The Midland shed is the attractive roofed goods shed at the east end of the yard. The hydraulic accumulator (No 3) to power the potato market capstans was situated half way down on the left hand side of the Midland Shed, behind two enormous green doors.
When I started in the mid 1970’s the tracks into these warehouses had gone and only the row of warehouses themselves remained, seemingly used for distribution. One by one they fell into disuse as the firms went or retreated to their main base at Nine Elms or wherever. Every three months I used to send our Meter Reader down there as BR billed them for electricity
Rail access into the potato market was via the Midland Shed area. The Midland shed is the attractive roofed goods shed at the east end of the yard. The hydraulic accumulator (No 3) to power the potato market capstans was situated half way down on the left hand side of the Midland Shed, behind two enormous green doors.
-
rockinjohn
- GER D14 4-4-0 'Claud Hamilton'
- Posts: 354
- Joined: Fri Mar 15, 2019 6:10 am
Re: King's Cross Goods Yard &Vermin
Hi Pinza &all Rats yep a few around that area as mentioned previously I worked in a small goods shed mid '60s steam gone( sob) @ the top of the NL incline, the road down from York Way to the bottom of Kings X yard was cobbled &had a small watchmans hut manned in steam days, I know tried to get in for the MPD didnt happen,now this road was used by Finsbury Council not many trucks unlike Islington, to gain access to the area where they tipped the refuse from the trucks, not sure where it went after tipping out in the yard, by road or rail? but sure was a few rats sighted by yours truly daylight hours&humans didnt seem to bother them either,
- StevieG
- LNER A4 4-6-2 'Streak'
- Posts: 2353
- Joined: Sat Oct 10, 2009 9:08 pm
- Location: Near the GN main line in N.Herts.
Re: King's Cross Goods Yard Buildings
Those were worked from Five Arch points box Mickey - the numbers 18 & 22 come to mind - but I'd have to have a look at the diagram to see if I could work out what they applied to.Mickey wrote: ↑Tue Jul 28, 2020 7:14 pm (28 Jul 2020)
" .... There was a old lattice post bracket signal amongst all those sidings roads carrying two separate semaphore 'fixed' distant signals on either doll which I believe may have belonged to Goods And Mineral Junction box?. I think both the green and yellow spectacles in both the distant signals were both missing?. .... "
BZOH
/\ \ \ //\ \
/// \ \ \ \
/\ \ \ //\ \
/// \ \ \ \
Re: King's Cross Goods Yard Buildings
I remember having a walk around the back of the Goods yard one afternoon either in 1974 or 1975 because I had never been around that part of the Goods yard before and I remember seeing those two distant signals standing amongst a sea of rusty and empty sidings and I supposed I just assumed they were Goods And Mineral Junction distant signals for some reason although thinking about it logically they probably would have been Five Arch distant signals.StevieG wrote: ↑Mon Sep 07, 2020 11:15 amThose were worked from Five Arch points box Mickey - the numbers 18 & 22 come to mind - but I'd have to have a look at the diagram to see if I could work out what they applied to.Mickey wrote: ↑Tue Jul 28, 2020 7:14 pm (28 Jul 2020)
" .... There was a old lattice post bracket signal amongst all those sidings roads carrying two separate semaphore 'fixed' distant signals on either doll which I believe may have belonged to Goods And Mineral Junction box?. I think both the green and yellow spectacles in both the distant signals were both missing?. .... "
Original start date of 2010 on the LNER forum and previously posted 4500+ posts.
-
Tim Watson
- GER D14 4-4-0 'Claud Hamilton'
- Posts: 345
- Joined: Mon Oct 24, 2016 11:37 am
Re: King's Cross Goods Yard Buildings
Interesting discussions on our stamping (modelling) ground. Keep them coming! Don’t forget the Irwell books on
KX.
Tim
KX.
Tim
- StevieG
- LNER A4 4-6-2 'Streak'
- Posts: 2353
- Joined: Sat Oct 10, 2009 9:08 pm
- Location: Near the GN main line in N.Herts.
Re: King's Cross Goods Yard Buildings
I have found my notes from a flying visit to Five Arch cabin in about 1969, and I find that I had remembered the numbers of those two bracket-mounted Distants correctly.; 18 (on the right when viewed from the front), and 22 (on the left).Mickey wrote: ↑Mon Sep 07, 2020 11:55 amI remember having a walk around the back of the Goods yard one afternoon either in 1974 or 1975 because I had never been around that part of the Goods yard before and I remember seeing those two distant signals standing amongst a sea of rusty and empty sidings and I supposed I just assumed they were Goods And Mineral Junction distant signals for some reason although thinking about it logically they probably would have been Five Arch distant signals.StevieG wrote: ↑Mon Sep 07, 2020 11:15 amThose were worked from Five Arch points box Mickey - the numbers 18 & 22 come to mind - but I'd have to have a look at the diagram to see if I could work out what they applied to.Mickey wrote: ↑Tue Jul 28, 2020 7:14 pm (28 Jul 2020)
" .... There was a old lattice post bracket signal amongst all those sidings roads carrying two separate semaphore 'fixed' distant signals on either doll which I believe may have belonged to Goods And Mineral Junction box?. I think both the green and yellow spectacles in both the distant signals were both missing?. .... "
And I wrote that the lever badges meant : -
18
SIGNAL
DISTANT
FROM
TWO
SIDINGS
TO
COAL
DEPARTURE
23
and
22
SIGNAL
DISTANT
FROM
HIGH LEVEL
SIDINGS
TO
COAL
DEPARTURE
23
Unfortunately I learned very little of the names of the Yard's parts, and its layout by sight, south of the York Way viaduct, so without a detailed plan of the whole Yard, those names don't mean much to me.
BZOH
/\ \ \ //\ \
/// \ \ \ \
/\ \ \ //\ \
/// \ \ \ \
Re: King's Cross Goods Yard Buildings
I just assumed they were both 'fixed distant signals' as I previously posted?. The bracket post and two dolls were I recall of the lattice type (they may have still have had top finals on both dolls?) and along with the two upper quadrant distant signal arms which were both missing the yellow & green glasses in both signals the bracket signal post appeared to have seen better days. I can't honestly remember if I saw two signal wires running from that bracket post back towards Five Arch shunting frame although with those two arms being 'workable' signals I presume there must have been two signal wires from the bracket post back towards Five Arch although 45 years on I can't honestly remember?.
Original start date of 2010 on the LNER forum and previously posted 4500+ posts.
-
rockinjohn
- GER D14 4-4-0 'Claud Hamilton'
- Posts: 354
- Joined: Fri Mar 15, 2019 6:10 am
Re: King's Cross Goods Yard Buildings/incline
Hi Mickey/Tim &others,as mentioned on past posts I worked @ the top of the NLL incline, what came to me was a memory, on one of my lunch breaks I walked bottom to top on the sleepers in the '60's not much happened on it trainwise that I ever observed, but some of the rail chairs were dated 188x & I assume were marked GNR also.jj
Re: King's Cross Goods Yard Buildings/incline
Your talking about Maiden Lane at the 'top of the Kings Cross Incline' jj. The incline was realigned in recent years but when I was at Camden Road box (relief 1987-1990 then resident 1992-2004) from the late 1990s they started wanting to run a few heavy freight trains that came up the ECML and running them up the old incline to Camden Road and beyond to Willesden and apparently the 'rail burn' on the top of the rail along that length of railway on the rising 1-37 gradient of the incline between the former Goods And Mineral Junction to the top of the incline at Maiden Lane was quite bad in parts and it wasn't unusual for freight trains to fail on the incline back then no wonder they realigned the incline giving it a sweeping curve and a easier rising gradient for freight trains to negotiate.rockinjohn wrote: ↑Sun Sep 20, 2020 7:21 am Hi Mickey/Tim &others,as mentioned on past posts I worked @ the top of the NLL incline, what came to me was a memory, on one of my lunch breaks I walked bottom to top on the sleepers in the '60's not much happened on it trainwise that I ever observed, but some of the rail chairs were dated 188x & I assume were marked GNR also.jj
Original start date of 2010 on the LNER forum and previously posted 4500+ posts.
-
rockinjohn
- GER D14 4-4-0 'Claud Hamilton'
- Posts: 354
- Joined: Fri Mar 15, 2019 6:10 am
Re: King's Cross potatoes sidings/ market&rats
Hi all maybe all those long tooth rodents could smell those "brick"wagons loaded with damp dirt encrusted taters in damp sacks & just was to much of a temptation to ignore Rgds jj
-
Tim Watson
- GER D14 4-4-0 'Claud Hamilton'
- Posts: 345
- Joined: Mon Oct 24, 2016 11:37 am
Re: King's Cross Goods Yard Buildings
I am starting to work up a very loose representation of the potato warehouses for CF. Does anyone, perchance, have any photos of the outsides of the canopies that filled the space between the solid structure and York Way? I obviously have all the printed material in books and some aerial views. In particular, what was the roof covering on the extensions and some detail of the supporting ironwork? These were probably not the same as the original temporary train shed as they were added in the 20th century.
Thanks & Happy New Year everyone!
Tim
Thanks & Happy New Year everyone!
Tim
-
Tim Watson
- GER D14 4-4-0 'Claud Hamilton'
- Posts: 345
- Joined: Mon Oct 24, 2016 11:37 am
Re: King's Cross Goods Yard Buildings
Life has become a bit brutal on CF just lately.
The representation of the KX Goods Yard has featured some magnificent (and large) warehouses, based on some of the buildings at KX, that Mike Randall laser cut and made to produce a critical structural mass. In fact, the warehouse had already been shortened at the front by a bay, before our MRJ photoshoot last February.
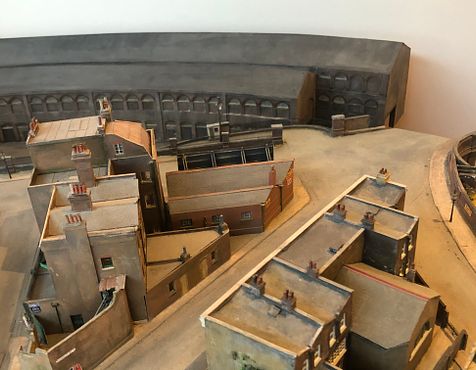
The problem is that these big buildings aren’t quite right for this part of the yard, as they should have a whole load of canopies and smaller structures at 90 degrees to them - the famous potato market.
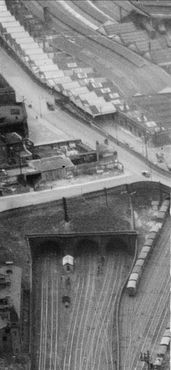
We never claim 100% accuracy with CF, especially when we have to compromise on space grounds. So over the last few weeks I kept thinking it was time to do something about this. The warehouse was taken outside and a jig saw applied, lopping off the first floor on the nearer building over a few bays.
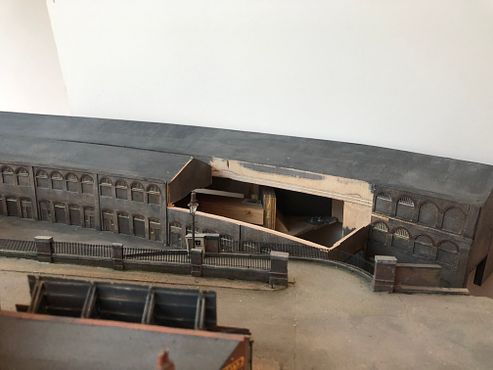
The front wall was reinstated as the wall at the back and a flat area filled in, ready to take four hipped roofs with a parapet in front.
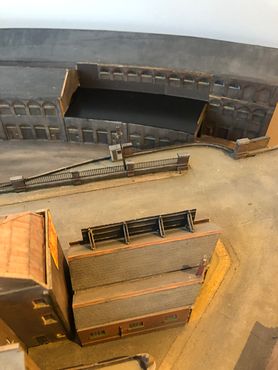
Canopies and the beginnings of the massed smaller roofs were still lacking. I therefore took a finer saw and Stanley knife to the ground floor area at the south (left hand) end of the building, with a view to moving it forwards to make the offices and ‘inside’ warehouses.
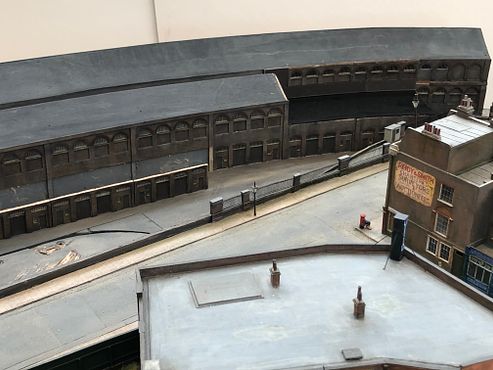
Various styles of roof were sketched out with paper templates but six pitched roofs should look about right; the shorter, long building will also get taken to the layout boundary (the overhanging bit visible in the picture was the sacrificed roof from the north end)
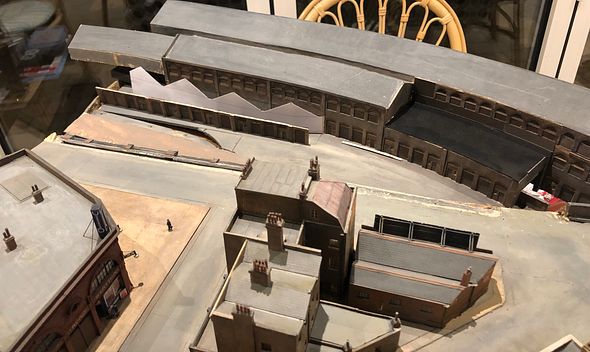
What can also be seen in this picture is that the south-facing ramp road has been removed. At the time we started sketching out this area we knew that there was an access road to the yard, but with the big warehouses hard up against York Way viaduct there wasn’t space to put it in correctly - so we turned it the other way round. With the modifications to the warehouses, it became apparent that there would be space for a correctly orientated ramp. The pavement and railing wall were lifted and the ramp and retaining walls splintered off; fairly traumatically as it happens.
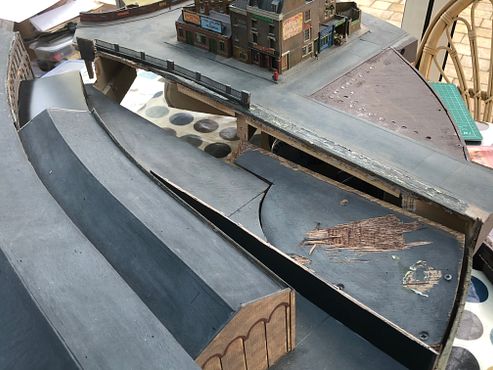
The structural integrity of the board was beginning to become compromised at this point, so some remedial blocking and gluing was needed to reinforce the node where quite a lot of stresses accumulate (the tube station is removed in these images).
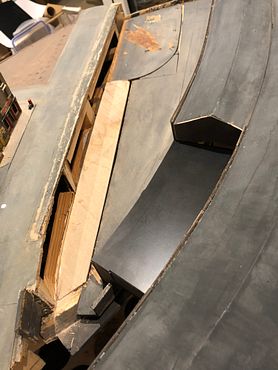
The current status has all the reinforcements and the footings in place for the new retaining wall. The new ramp road will be modelled at the far south end, with the gates closed: It was originally an access route for some cattle pens, although these were long gone by our time period. The solid potato warehouses will be supplemented by open awnings which will butt hard up to the retaking wall and the railed fence will be moved south. The north end will feature a wall which should be good for some advertising hoardings and a bit of colour. This little patch should all end up being that bit more convincing.
Whilst this whole area will look quite different when complete, is this butchery fine scale modelling? I hope that not too many illusions about how we plan CF to the ‘Nth’ degree have been shattered - we never have - it just evolves...
Happy New Year to all and looking forward to ‘21!
Tim
The representation of the KX Goods Yard has featured some magnificent (and large) warehouses, based on some of the buildings at KX, that Mike Randall laser cut and made to produce a critical structural mass. In fact, the warehouse had already been shortened at the front by a bay, before our MRJ photoshoot last February.

The problem is that these big buildings aren’t quite right for this part of the yard, as they should have a whole load of canopies and smaller structures at 90 degrees to them - the famous potato market.

We never claim 100% accuracy with CF, especially when we have to compromise on space grounds. So over the last few weeks I kept thinking it was time to do something about this. The warehouse was taken outside and a jig saw applied, lopping off the first floor on the nearer building over a few bays.

The front wall was reinstated as the wall at the back and a flat area filled in, ready to take four hipped roofs with a parapet in front.

Canopies and the beginnings of the massed smaller roofs were still lacking. I therefore took a finer saw and Stanley knife to the ground floor area at the south (left hand) end of the building, with a view to moving it forwards to make the offices and ‘inside’ warehouses.

Various styles of roof were sketched out with paper templates but six pitched roofs should look about right; the shorter, long building will also get taken to the layout boundary (the overhanging bit visible in the picture was the sacrificed roof from the north end)

What can also be seen in this picture is that the south-facing ramp road has been removed. At the time we started sketching out this area we knew that there was an access road to the yard, but with the big warehouses hard up against York Way viaduct there wasn’t space to put it in correctly - so we turned it the other way round. With the modifications to the warehouses, it became apparent that there would be space for a correctly orientated ramp. The pavement and railing wall were lifted and the ramp and retaining walls splintered off; fairly traumatically as it happens.

The structural integrity of the board was beginning to become compromised at this point, so some remedial blocking and gluing was needed to reinforce the node where quite a lot of stresses accumulate (the tube station is removed in these images).

The current status has all the reinforcements and the footings in place for the new retaining wall. The new ramp road will be modelled at the far south end, with the gates closed: It was originally an access route for some cattle pens, although these were long gone by our time period. The solid potato warehouses will be supplemented by open awnings which will butt hard up to the retaking wall and the railed fence will be moved south. The north end will feature a wall which should be good for some advertising hoardings and a bit of colour. This little patch should all end up being that bit more convincing.
Whilst this whole area will look quite different when complete, is this butchery fine scale modelling? I hope that not too many illusions about how we plan CF to the ‘Nth’ degree have been shattered - we never have - it just evolves...
Happy New Year to all and looking forward to ‘21!
Tim
-
john coffin
- LNER V2 2-6-2 'Green Arrow'
- Posts: 1101
- Joined: Mon Sep 19, 2011 12:24 am
Re: King's Cross Goods Yard Buildings
Having spent some time studying the commodious goods shed Vol 1 book about KX and the rebuild, I was surprised to find so
little external detail photos of the potato market etc. However there are a couple of scraps in Change at Kings Cross Hunter and Thorne,
published in 1990. There is a picture of a spandrel on page 148, and on 124 there is quite a useful high shot over KX and St Pancras.
However, what you have done is amazing as useful and fits well with the knowledge you had at the time.
As usual you have made a great job of creating something real in 2mm and making it look most realistic.
How you manage to use such large tools to work in 2mm is valuable for everyone too.
Thanks for sharing again Tim,
Happy New year to you and yours.
Paul
little external detail photos of the potato market etc. However there are a couple of scraps in Change at Kings Cross Hunter and Thorne,
published in 1990. There is a picture of a spandrel on page 148, and on 124 there is quite a useful high shot over KX and St Pancras.
However, what you have done is amazing as useful and fits well with the knowledge you had at the time.
As usual you have made a great job of creating something real in 2mm and making it look most realistic.
How you manage to use such large tools to work in 2mm is valuable for everyone too.
Thanks for sharing again Tim,
Happy New year to you and yours.
Paul
-
Tim Watson
- GER D14 4-4-0 'Claud Hamilton'
- Posts: 345
- Joined: Mon Oct 24, 2016 11:37 am
-
Tim Watson
- GER D14 4-4-0 'Claud Hamilton'
- Posts: 345
- Joined: Mon Oct 24, 2016 11:37 am
Re: King's Cross Goods Yard Buildings
The only ground level image I have found of the refreshment club is in the background of this image:
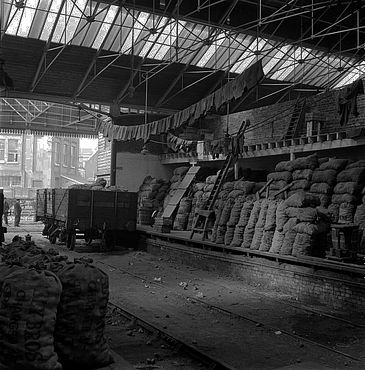
The model is now well under way and will feature the structure up to its 1900s rebuild. We don’t have room for more.
During the archaeological survey remains of these mugs were found:
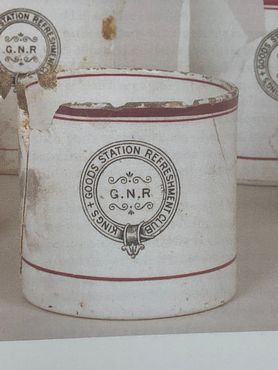
Would anyone be interested in modern reproductions?
Tim

The model is now well under way and will feature the structure up to its 1900s rebuild. We don’t have room for more.
During the archaeological survey remains of these mugs were found:

Would anyone be interested in modern reproductions?
Tim
